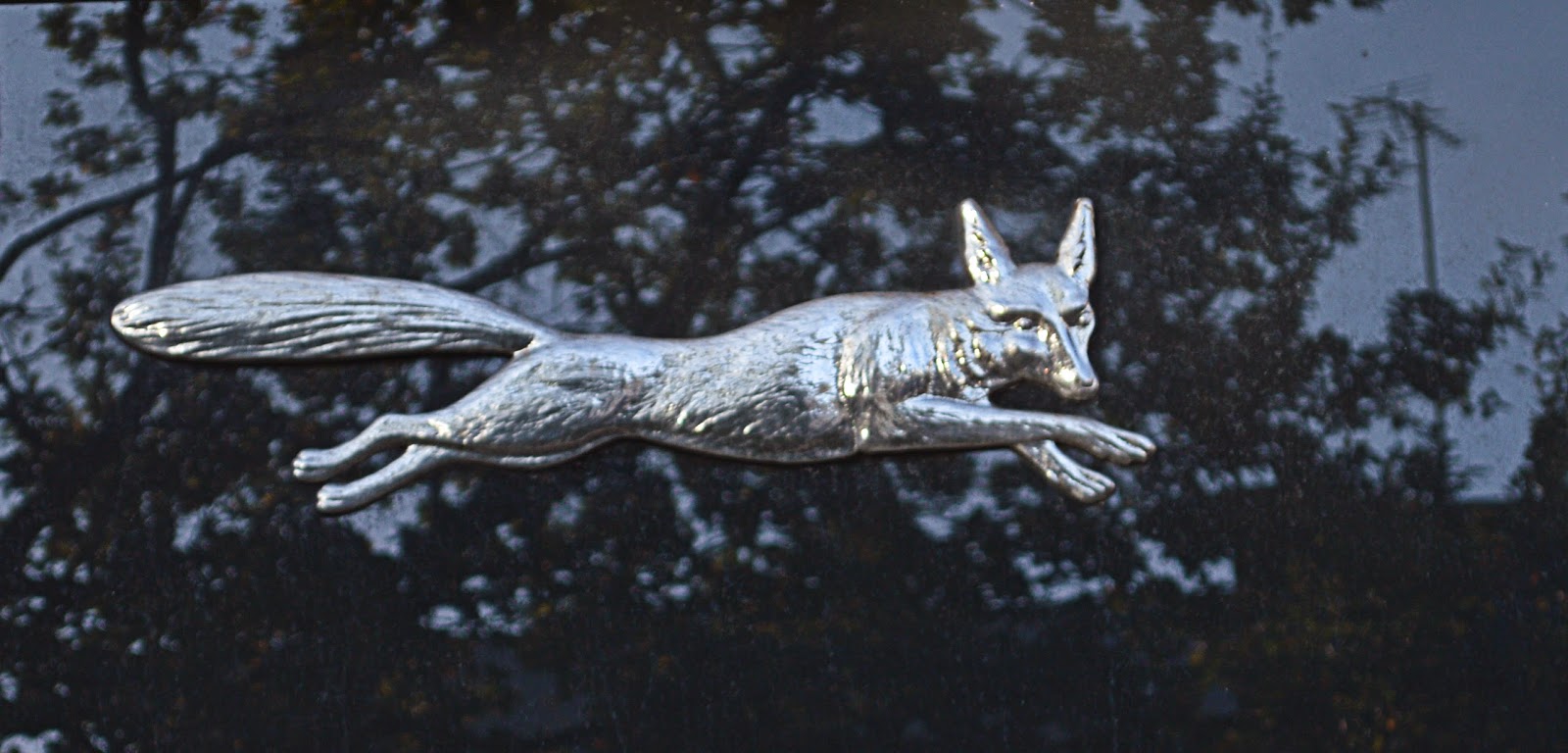Although the present building dates from 1877, its removal would have meant the loss of a major part of London retail history, as a market had stood on this spot since at least 1000. As it was, only the lorry park suffered that fate, with the erection of the sinister-looking Northern & Shell Building, occupied by porn baron/media mogul Richard Desmond's company. It looks like a mountain of stacked-up TV screens.
According to whoever you believe, the market site was either originally the Gate of Belinus, built in the 5th century by the son of an ancient British king; a wharf owned by a Mr Biling; or Blynesgate to Saxon customs men. Anyway, it had been a market for a long time when Henry IV gave London citizens permission to collect tolls and customs in 1400.
A simple arcaded market building was eventually built, recorded in a 1598 drawing. This burnt down in the Great Fire, and its replacement was frequently repaired and renovated until George the Younger designed a new structure in 1800, which I'm assuming is that seen here (from the Illustrated London News, Nov 10, 1849):
Demands to expand or move the market seem to be almost as old as the market itself, as costermongers and their fishy wares blocked off nearby streets. There was also the smell. Visitors were told to find their way to The Monument and then follow their nose. An edition of the London Spy in 1703 says Billingsgate was renowned as "stinking of stale sprats". One wag suggested the odour was "the best means of defence against foreign invasion".
In 1850, the 1800 structure was replaced with a new building designed by John Jay, of red brick in an Italianate style, seen here:
It wasn't big enough - the market spilled out into the surrounding streets and the stink continued to offend City gents. Angry letters were written to The Times demanding the market's relocation. Some proposed a site just south of Blackfriars Bridge, where if a wharf were built fish could arrive by both boat and train. Shadwell was suggested and a market set up there, but it failed. (Even after the new market was built, there were still efforts to usurp Billingsgate - a Central Fish Market opened at Smithfield in Farringdon in May 1883, but again failed - after all, it wasn't even on the waterside.)
It was decided to go ahead with a redevelopment, and so the current building, designed by City architect Sir Horace Jones, was commissioned. When digging its foundations, 1,000 tonnes of oak, believed to be the foundations of the old dockside, was lifted out of the subsoil. The completed building, which cost £271,407, opened in 1877.
Described by Pevsner as in a French style, it is made from Portland stone with polished grey granite plinths and yellow brick facings between the upper windows. The glass roofs sit on lattice girders spanning 60ft.
The groined and vaulted 24ft-high basement was intended to be used as a shellfish market, the main floor for wet fish - Billingsgate salesmen used to say they could sell "Every fish that swims, except the whale and goldfish" - and an upstairs gallery for the sale of dried fish. This is the basement:
Outside, Britannia sits on the apex of a three-bay central pediment. The pavilions with dolphins on were meant to house pubs for the market workers. Jones used wood and brick mostly, as steel and glass had been found to be prone to overheating in the days before air conditioning. Shops and warehouses lined the east and west walls.
It was extended around 1919 with the building of a mezzanine floor between the ground and basement. An ice-making plant was also installed. This is the market in 1910 (pic from Billingsgate Institute):
And so for the next few decades Billingsgate continued as before, selling fish to London, choking the streets with vans and other vehicles, costermongers and their barrels, being complained about and called on to be moved "lock, stock and fishy barrel" out of the City. Here's the scene on Lower Thames Street in 1937 (picture from AP Photo):
And finally, that's what happened. Plans were made in the early 1970s to redevelop Billingsgate as part of the widening of Lower Thames Street - as in many postwar cities, town planners' ambitions for the motor car bulldozed through the urban landscape. MPs were told the market's days were numbered and it should be moved to a new £5m site in Docklands.
The Corporation of London planned to demolish it and sell the site to a developer, but didn't count on environment secretary Heseltine's listing of it. Save Britain's Heritage and Heseltine have to be thanked for the building's survival, and also for insisting that the riverside be opened up to the public, leaving us with the walkway out front.
But before it could be renovated, it was feared the building could demolish itself - structural engineers said the brickwork in the cellar, buried beneath a build-up of ice feet thick, could crumble away in the thaw, causing Billingsgate to fall in on itself. But after a painstaking melting process, said to have taken up to two years, it survived in tact.
The building was sold in 1982 for £22m, to the London & Edinburgh Trust and W Berisford, and the site (mostly the lorry park next door) was archaeologically excavated before being redeveloped.
Here's the Lower Thames Street side of the building:
Today it is a popular events space - I've attended a couple of awards dos there, but at dinner I wasn't served fish...






%2BAP%2B1937.jpg)









